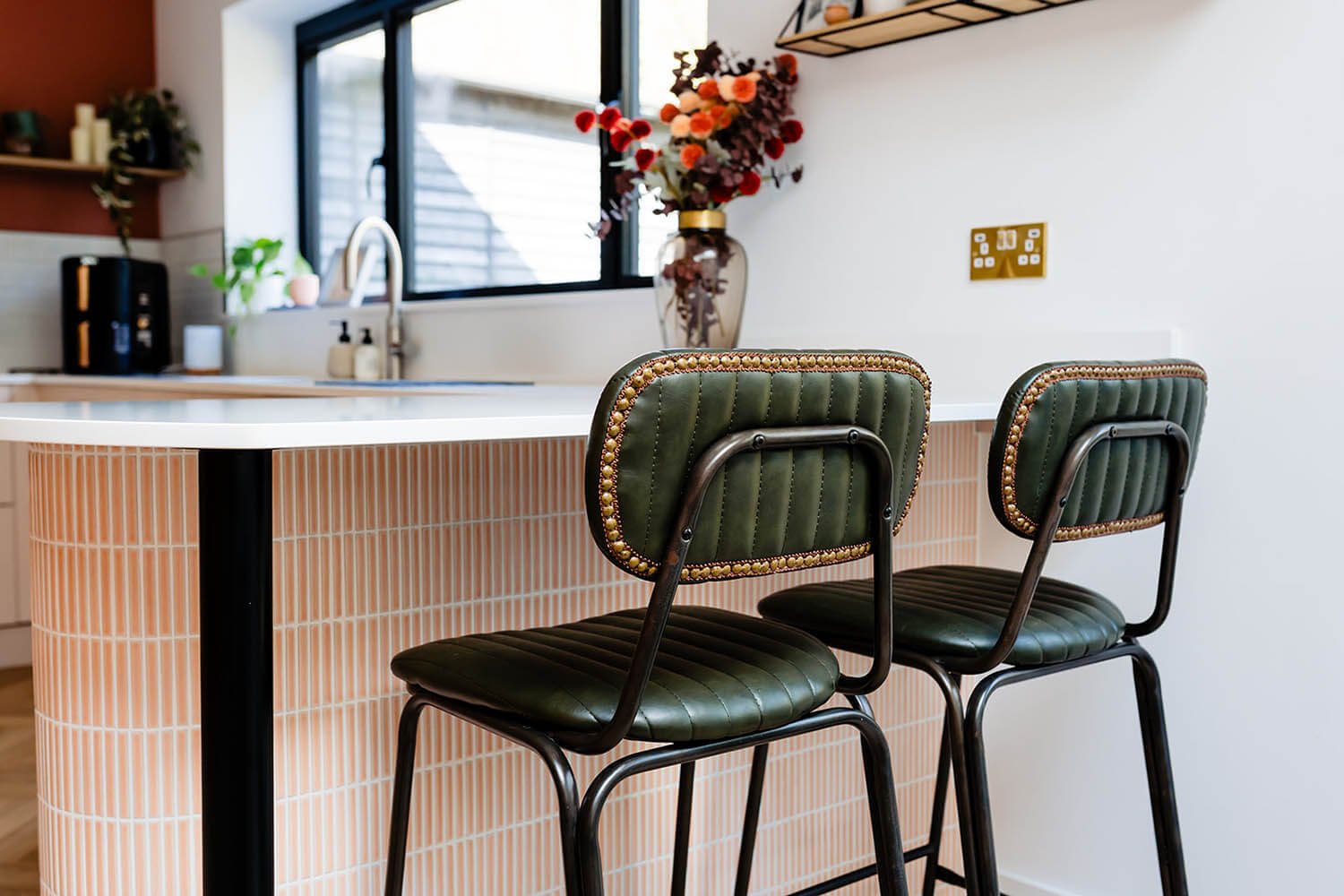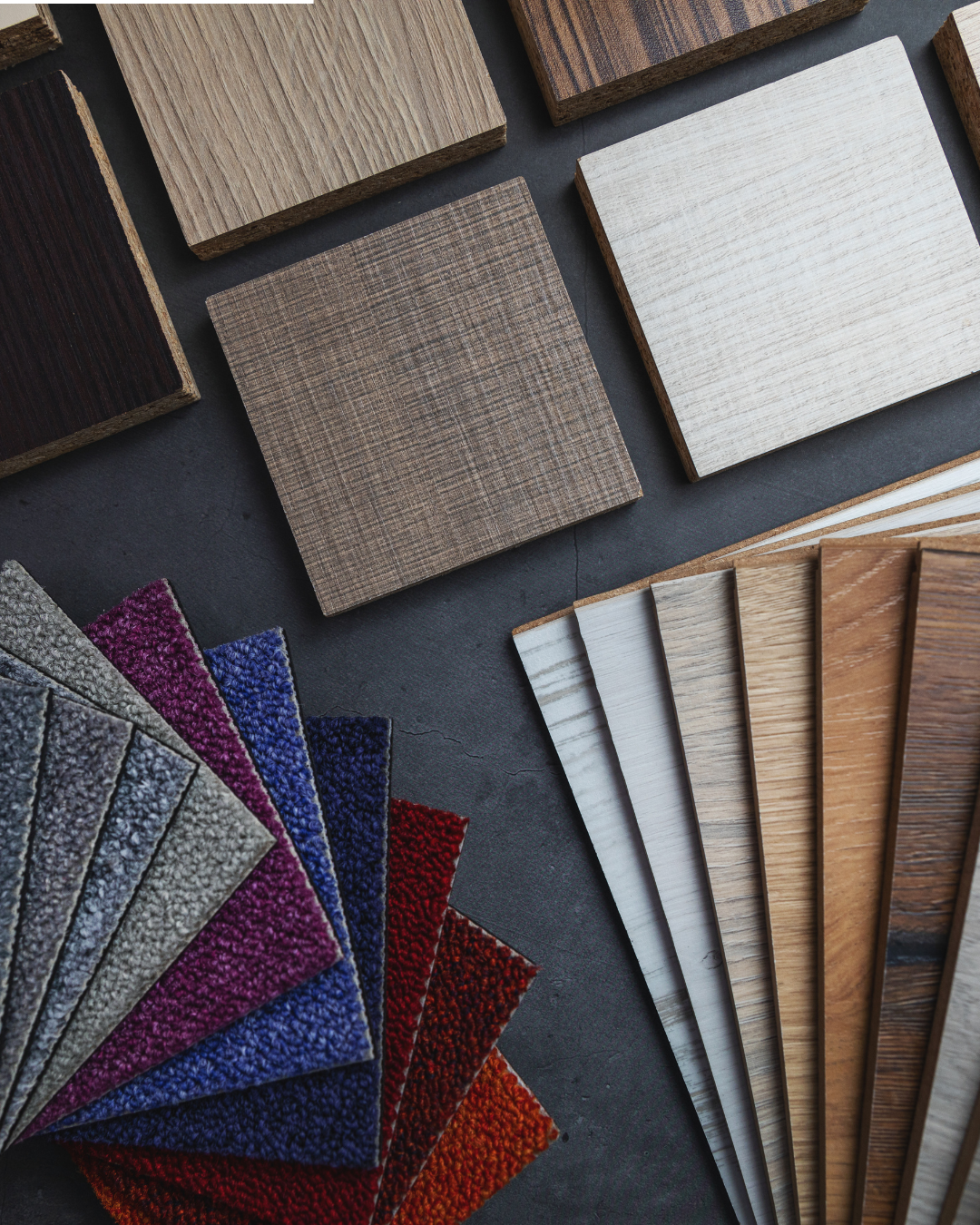INTERIOR DESIGN service in Hertfordshire
Transforming houses into homes through design
Personalised interior design for every room in your home.
Every home is unique — and so is every client. We only work with the best interior designers in Hertfordshire. Our interior design service is tailored to reflect your individual taste, lifestyle, and the way you use each space.
Whether it’s a calming bedroom, a functional yet stylish kitchen, or a wow living area, we work closely with you to design interiors that are both beautiful and practical. From layout and lighting to finishes, furnishings, and colour palettes, we consider every detail to ensure each room feels cohesive, comfortable, and completely your own.
WHAT OUR CUSTOMERS SAY
“From the moment we had our initial consultation, Artifex stood out to us because in Tom we felt most confident to undertake the project. His ability to maintain both a holistic and detailed view of the delivery, excellent communication, and always pragmatic and positive approach to dealing with issues that cropped up are second to none. Tom has built a truly remarkable team and operation.”
— Mr Ian Richardson, Welwyn Garden City, December 2024
Step-by-step:
The interior design process
Initial consultation (we begin with a meeting to understand your needs, lifestyle, design preferences, and goals for the space. This is where we gather inspiration and discuss your vision, budget, and timeline)
Site survey and measurements (we assess the space, using the architects plans if you have them or take detailed measurements, and identify any structural or functional considerations that will influence the design)
Concept development (using your brief as a guide, we develop initial design concepts, including mood boards, colour schemes, material samples, and furniture ideas. This stage helps define the overall look and feel)
Design presentation (we present a fully developed design proposal, including layout plans, lighting and electrical suggestions, key finishes, and furnishing options. 3D visuals can be included to help you visualise the final space)
Revisions and final design (based on your feedback, we refine the design until it meets your expectations in both style and function. Final drawings and specifications are prepared for implementation)
Sourcing (we assist with sourcing and ordering furnishings, fixtures, and finishes from our trusted suppliers, ensuring quality and timely delivery)
Installation and styling (our team coordinates the delivery and installation of all elements, ensuring everything is placed and styled according to the design plan — right down to the final decorative touches)
Final walkthrough and handover
Contact us so we can start designing.


