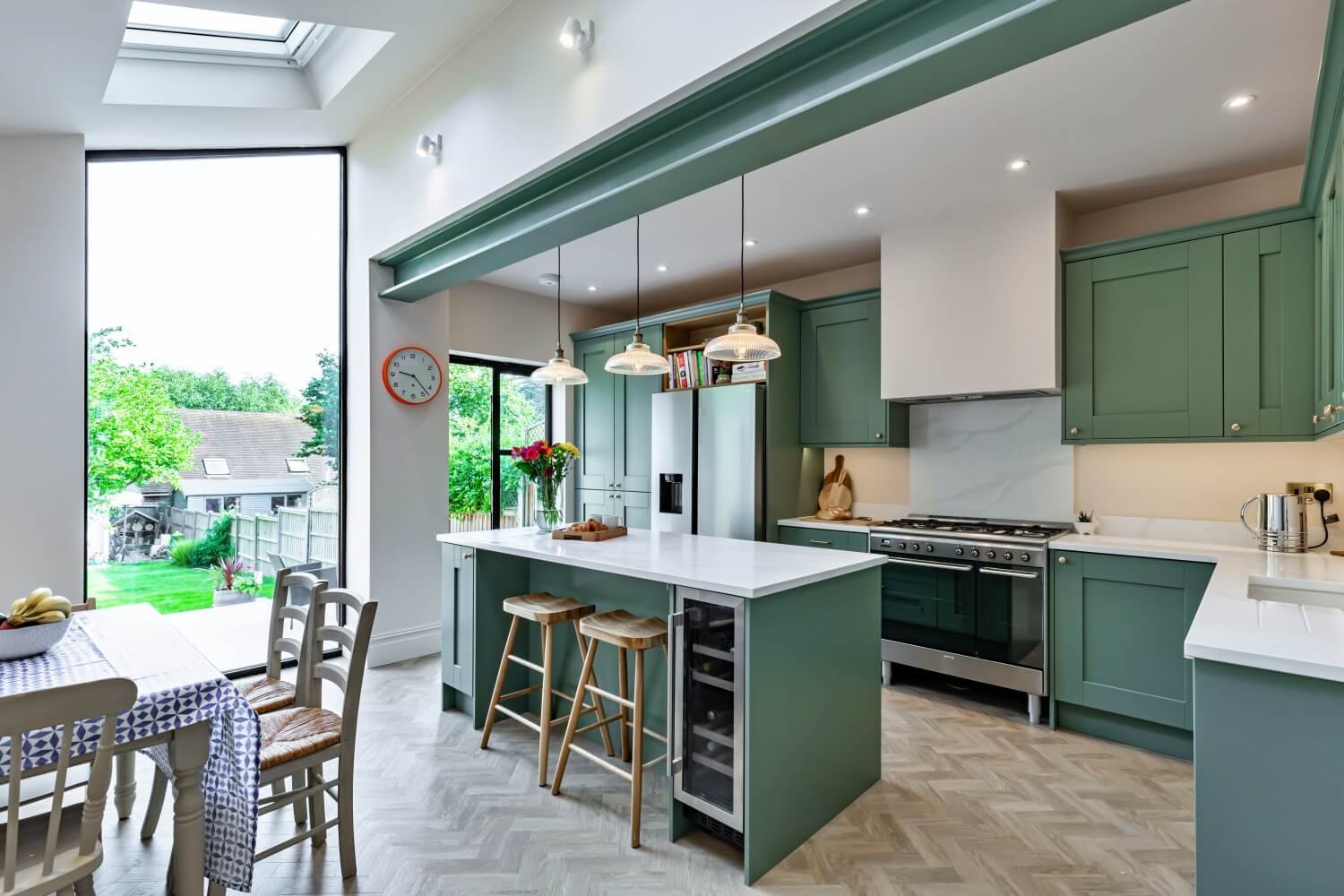single-storey extension - Kings Langley
Richard and Louise’s extension and renovation
Richard and Louise wanted to transform their Edwardian home.
The kitchen was located at the back of the house which faced north and was dark most of the year. The plans doubled the size of the existing room enabling the kitchen to become a space not just for cooking, but also for enjoying family meal times and entertaining friends.
The 3m high glass and large sky light windows, flooded the kitchen with natural light, turning what was a dark room into the lightest room in the house. The supporting steel beam was left exposed and painted to match the kitchen, adding an industrial edge to the room. Underfloor heating was also installed, leaving the walls free of bulky radiators.
The stunning family bathroom was designed in a traditional style and included underfloor heating, niche lighting and wood panelling for a luxurious feel. This was the only bathroom in the house so Richard and Louise decided to add an en-suite to the master bedroom. In the en-suite a small sky light was installed to bring in natural light and tiles from Mandarin Stone were used to give the space a boutique hotel feel.
The extension and renovation completely transformed the house, creating a stunning home for the family to enjoy.
Ready to plan your project?










