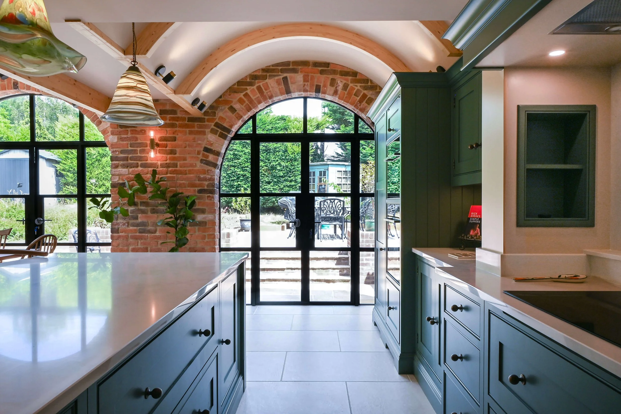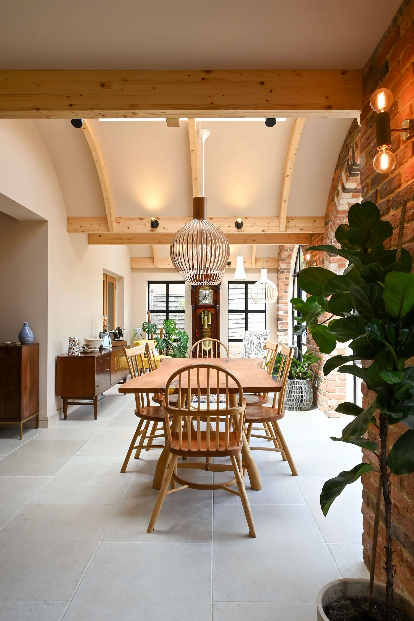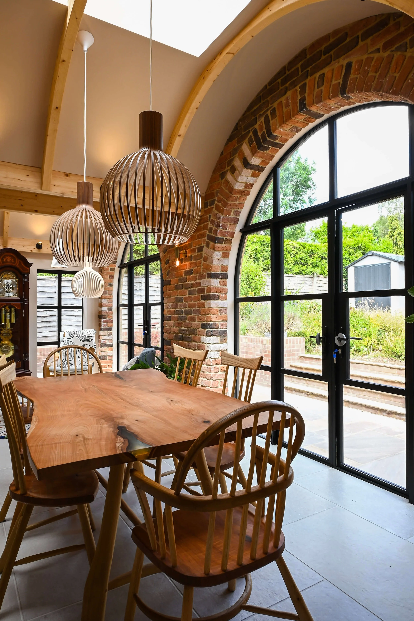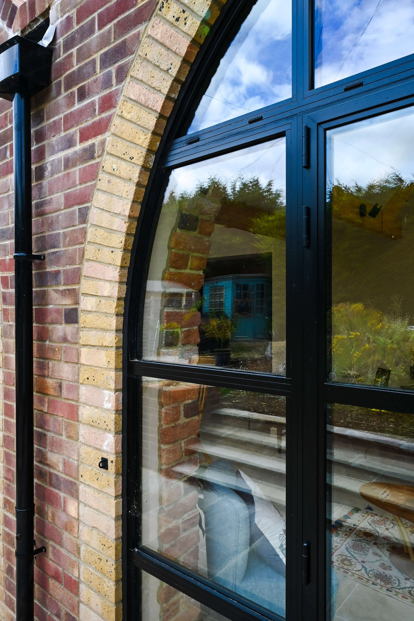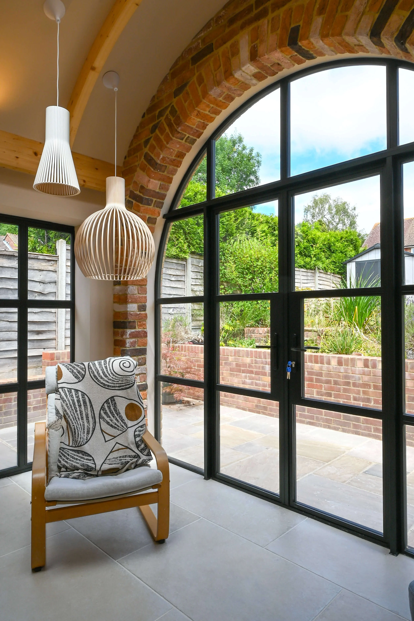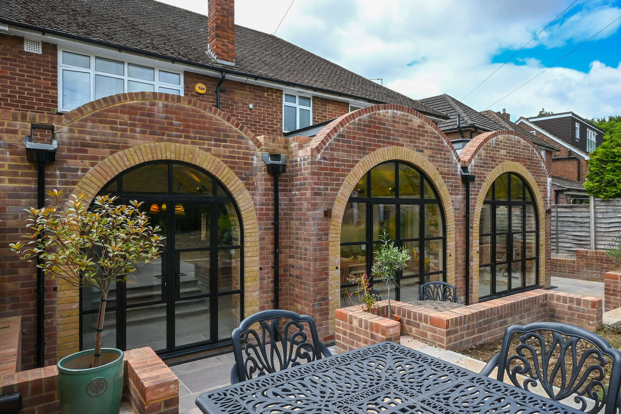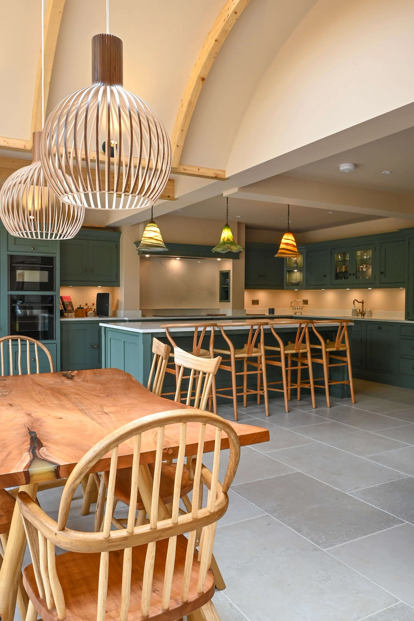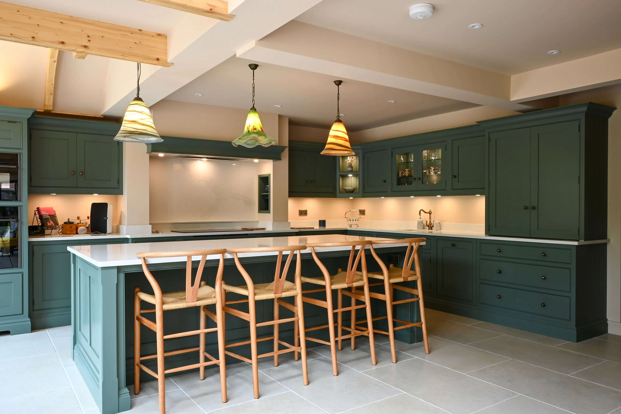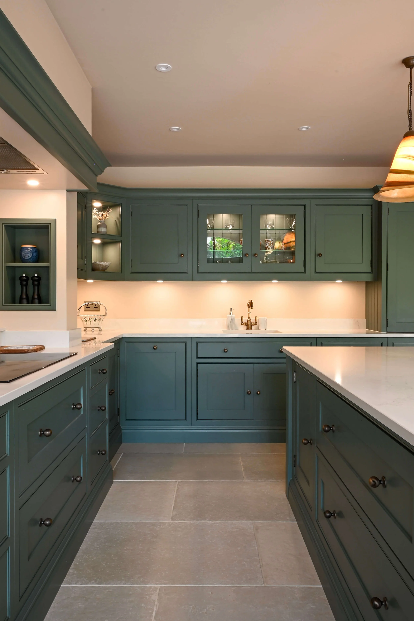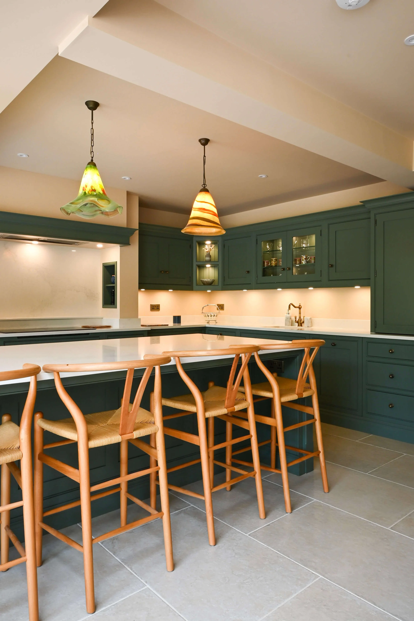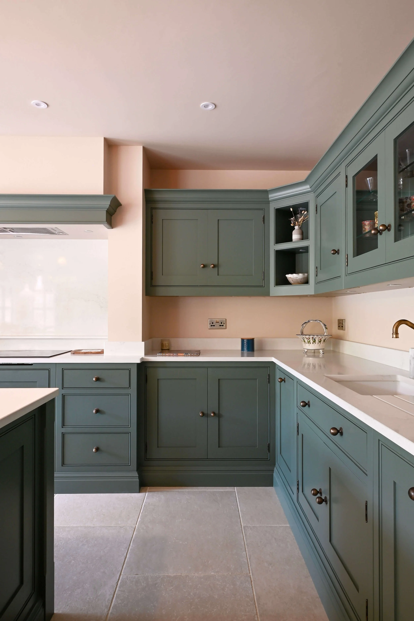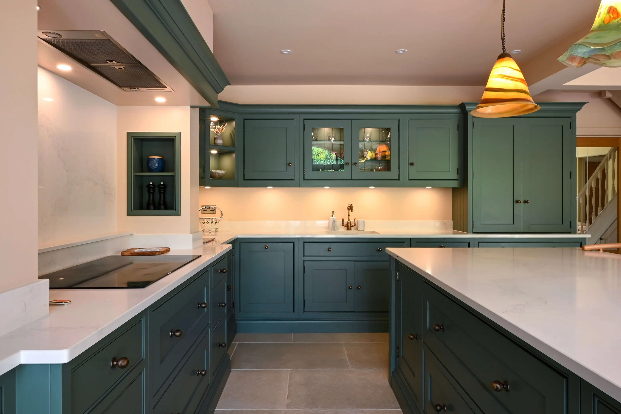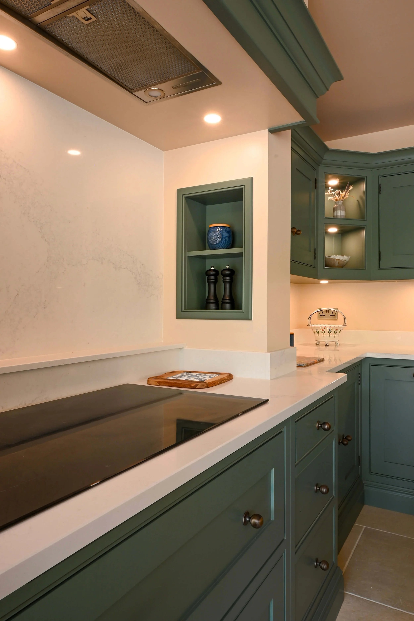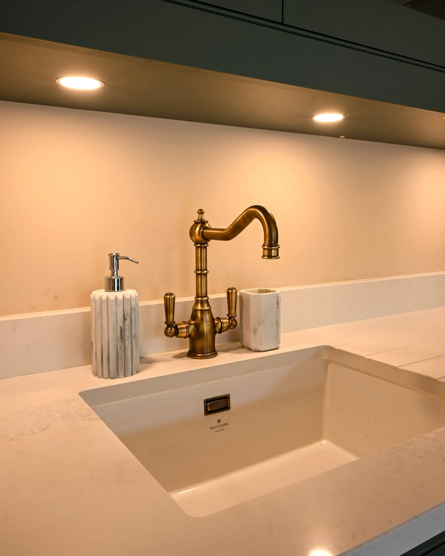Rear extension - St Albans
Daniel and Natalie’s rear extension in St Albans
Transforming a family home with innovative design & warm modernism
Daniel and Natalie approached Aura Architecture & Interiors with a vision: to expand their family home in St Albans with a bold yet inviting rear extension. With a growing family and a love for entertaining, they wanted a space that blended practicality with striking design — a large, light-filled kitchen and dining area that felt both unique and welcoming.
Working closely with Aura, the couple developed a concept that broke away from conventional design. Together, they brought to life a truly distinctive rear extension defined by a sweeping three-arch roof structure, supported by exposed Glulam beams. These engineered timber elements not only add structural integrity but also bring a natural warmth and architectural character to the space.
At the heart of the extension is a spacious, open-plan kitchen-diner that seamlessly connects to the garden. The Crittall doors frame the rear of the property, flooding the interior with natural light and creating a strong visual connection between the indoor and outdoor spaces — perfect for hosting friends and family or enjoying quiet moments in the garden.
The three-arch design isn’t just a stylistic statement; it also maximises ceiling height, enhances the sense of space, and creates a rhythmic flow throughout the extension. Combined with modern finishes and high-performance materials, the result is a home transformation that’s both functional and full of character.
This project showcases what’s possible when thoughtful architecture meets brilliant craftsmanship. Daniel and Natalie’s extension is more than an addition — it’s a lifestyle upgrade that balances beauty, utility, and individuality.
Ready to plan your project?

